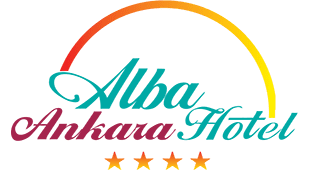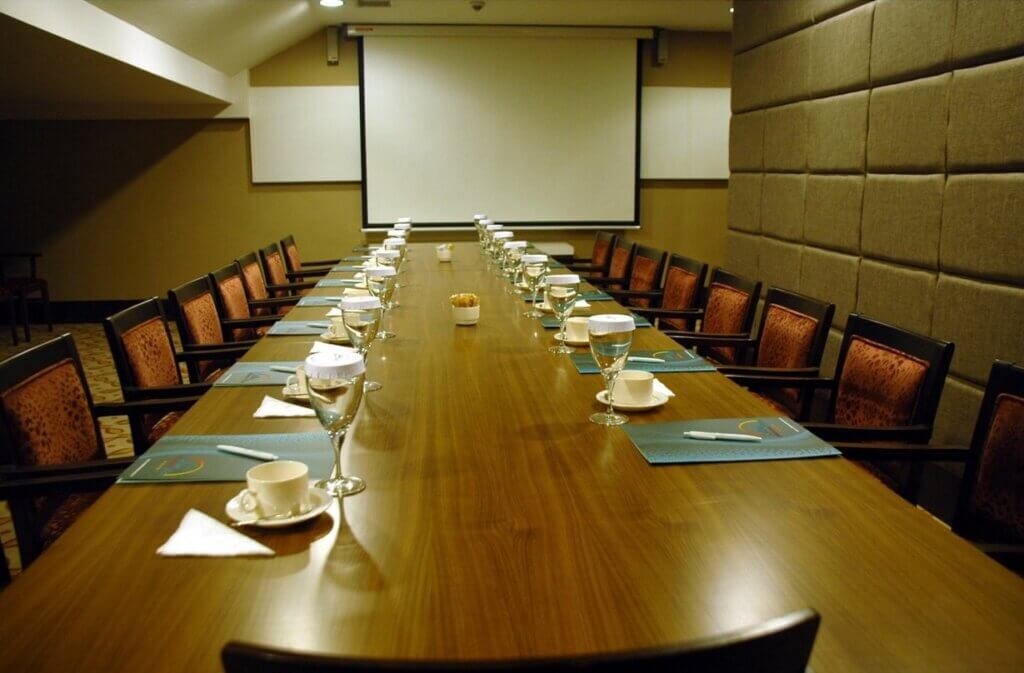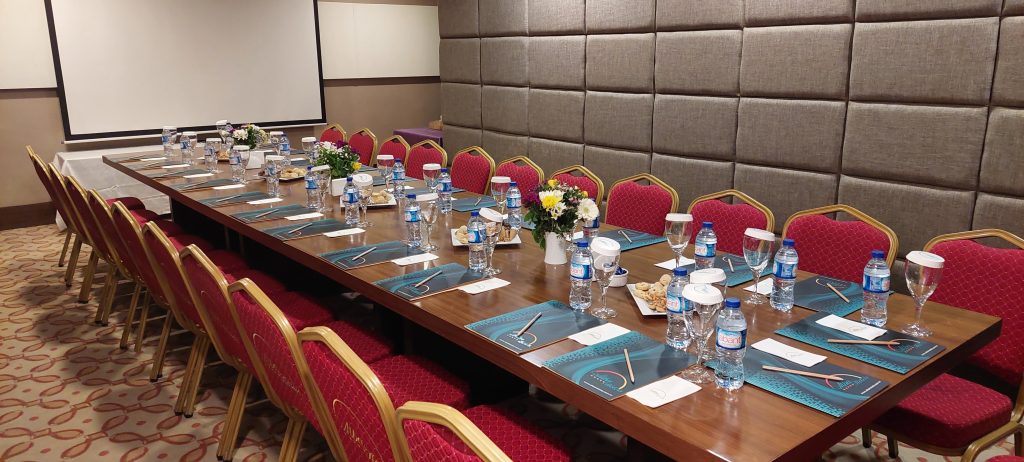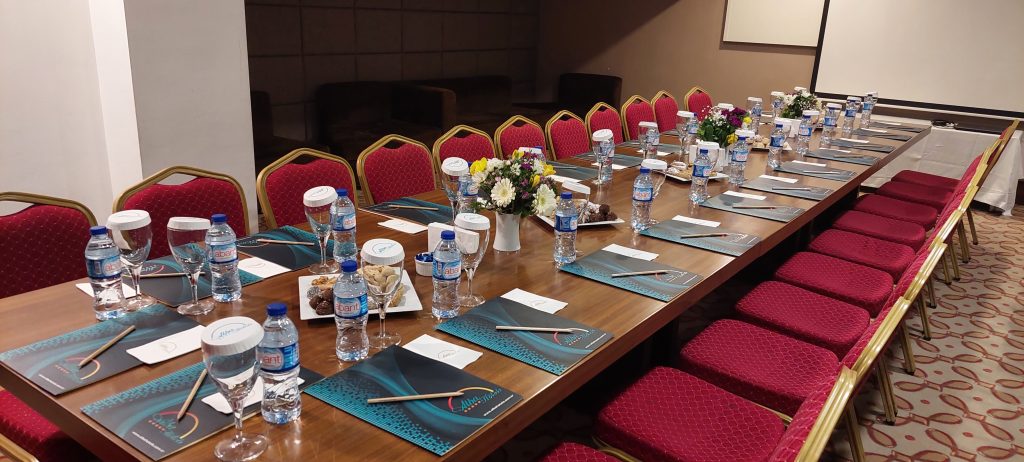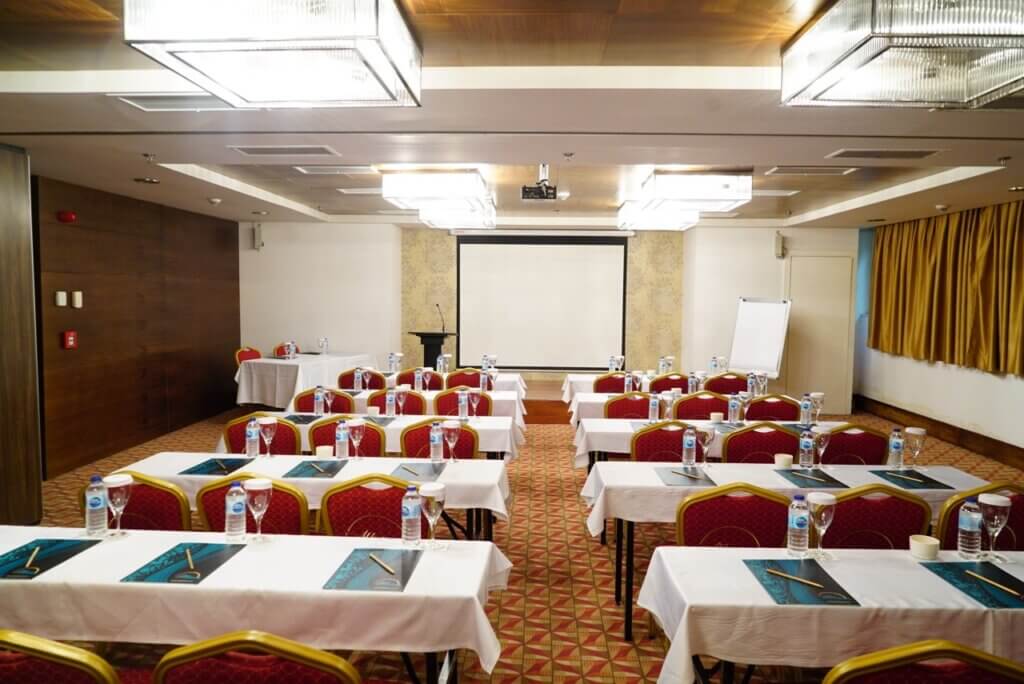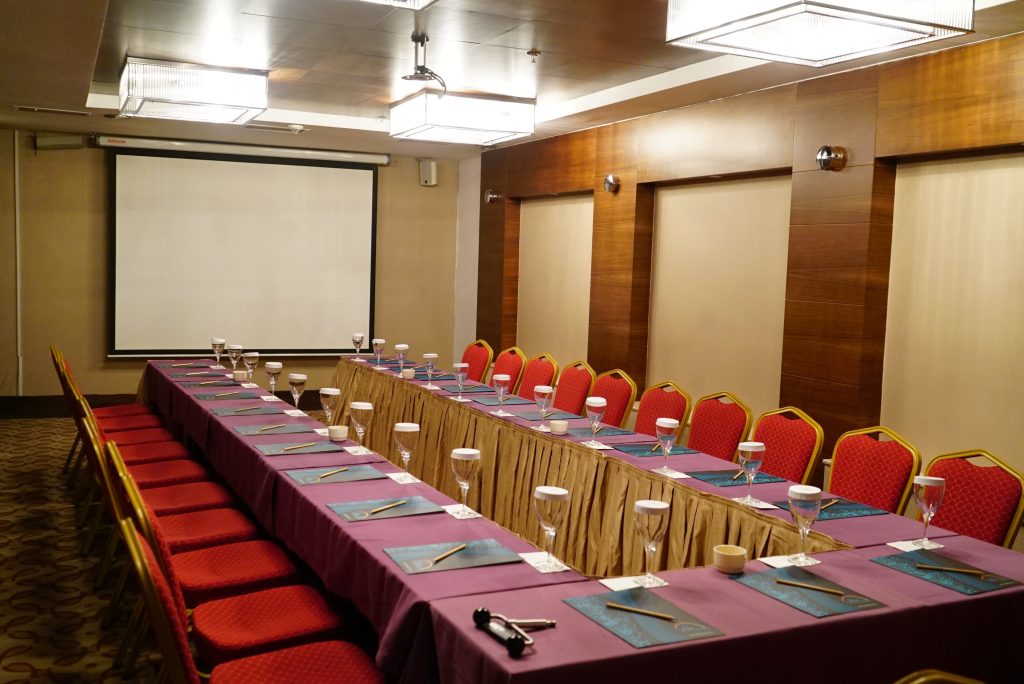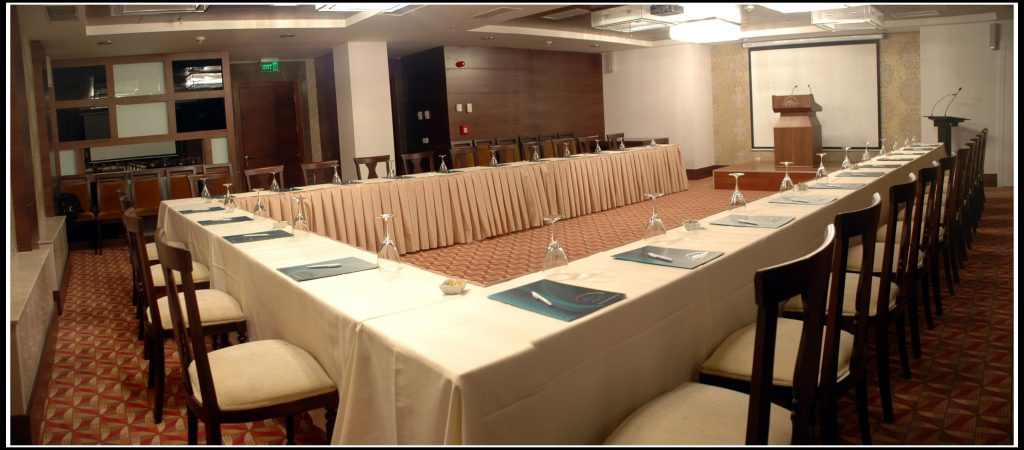| MEETING HALLS | AREA m² | WIDTH | LENGTH | HEIGHT | BANQUET | RECEPTION | CLASS LAYOUT | (U) LAYOUT | THEATRE-SEATING LAYOUT |
| MUDANYA | 36 | 4 | 10 | 2.6 | – | 40 | – | – | – |
| LOZAN | 97 | 8.8 | 11 | 2.6 | 50 | 40 | 50 | 35 | 110 |
| ULUS | 117 | 10 | 11.7 | 2.6 | 60 | 40 | 60 | 40 | 130 |
| CUMHURİYET | 347 | 9 | 40 | 2.6 | 280 | 350 | 150 | 100 | 350 |
Meeting Halls
The 347 m² Cumhuriyet Hall has a capacity of 280 people with a banquet layout, 400 people with a cocktail layout, 150 people with a classroom layout, 100 people with a U-shaped layout, and 350 people with a theatre-seating layout. Our meeting room is located on the 6th floor of our hotel.
Features a terrace.
The meeting hall has natural light.
The 97 m² Lozan Hall has a capacity of 50 people with a banquet layout, 40 people with a cocktail layout, 50 people with a classroom layout, 35 people with a U-shaped layout, and 110 people with a theatre-seating layout. Our meeting room is located on the -1st floor of our hotel.
No terrace.
Has natural light.
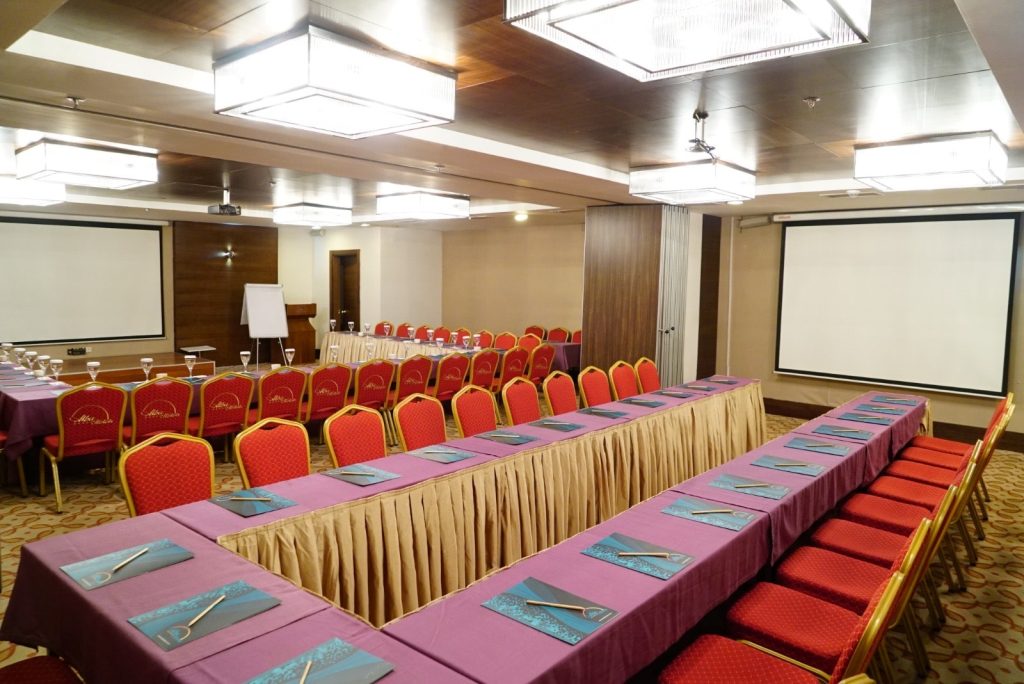
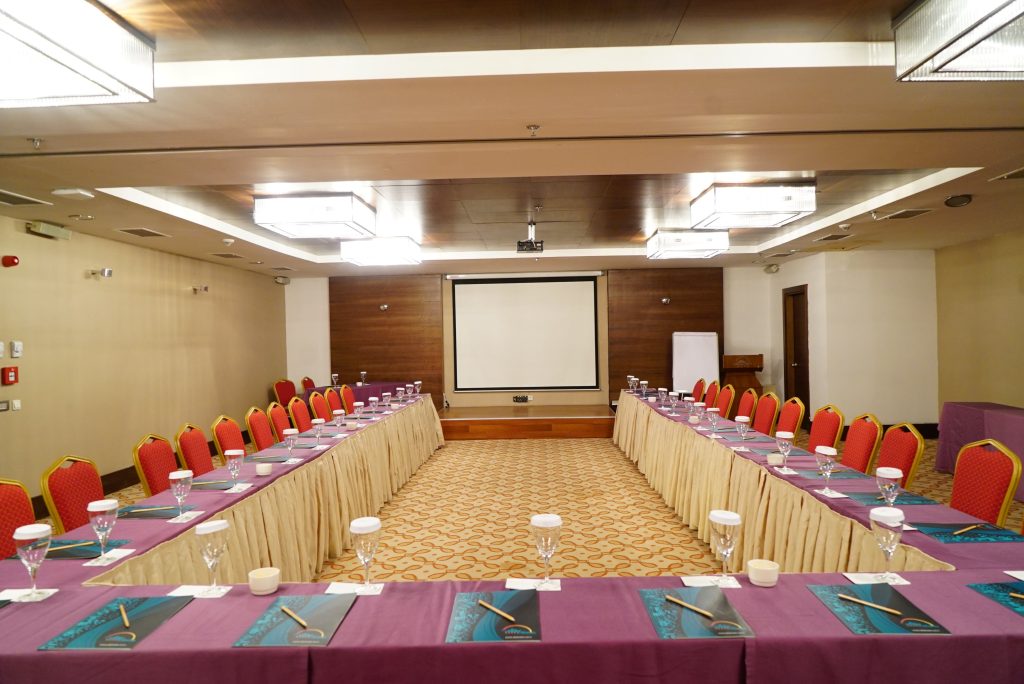
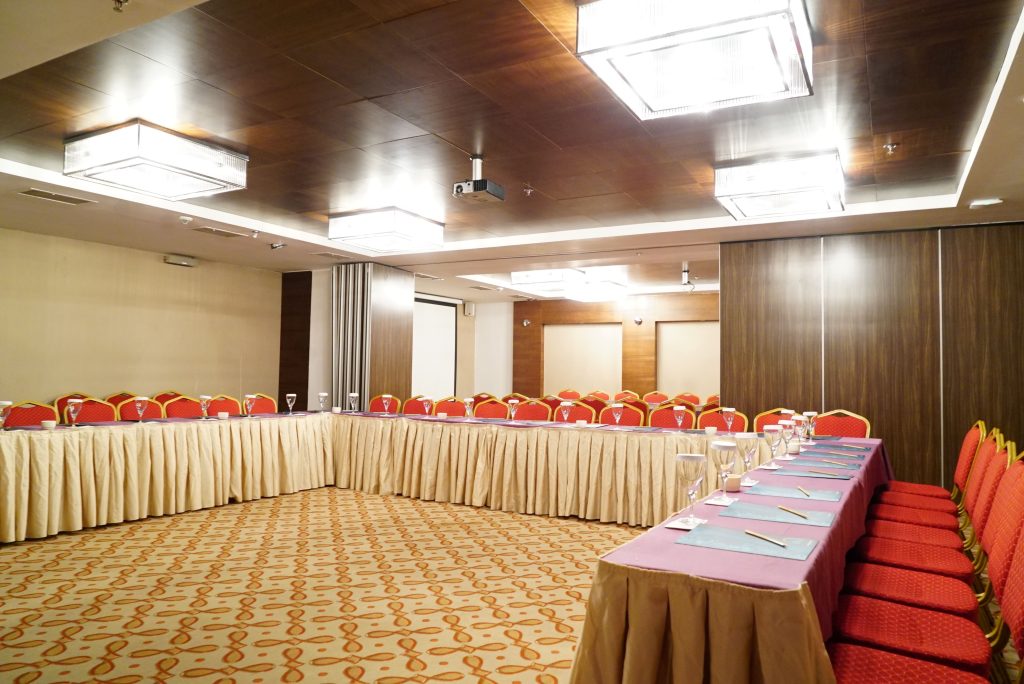
The 117 m² Lozan Hall has a capacity of 60 people with a banquet layout, 40 people with a cocktail layout, 60 people with a classroom layout, 40 people with a U-shaped layout, and 130 people with a theatre-seating layout. Our meeting room is located on the -2nd floor of our hotel.
No terrace.
No natural light.
Technical Services
- Sound System
- Lavalier Microphone
- Wireless Microphone
- Gooseneck Microphone
- Barcovision
- Curtain
- Flipchart
- DVD TV
- Stage
